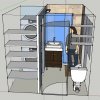I consider myself more of a "life artisan" these days... so I thought I'd post the sketch up I did of my potential bathroom remodel. I'm trying to ditch the shitty tub/shower combo and somehow fit an ofuro (japanese soaking tub). Should be an interesting project anyway!
Current state: pocket door opens to vanity, sink, and toilet on right, tub/shower combo at end. Side by side washer/dryer behind folding doors on left, next to deep linen/utility closet closest to the pocket door. 1981 was not a great year for design...

"After" picture: including stackable front loading washer/dryer, reconfigured and more accessible "walk in" shelving, tiled in shower space with sliding glass enclosure big enough to fit free standing tub while still accommodating the seated (eastern style) shower area to the right, as well as stand up shower head for people who prefer to stand. Toilet would be moved to area behind newly hung right hand door, vanity and sink installed directly opposite entry (feng shui faux pas). I think it would be fun to hang as many large mirrors on the walls as I can.



Also, a pea pod baby Halloween costume I made (although I got the idea from someone else):











