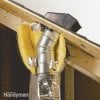SmokinTheHerb
Active Member
Hey hey all,
Grew a few grows back in 2014 but had to pack it in due to the situation at home with my ex. Got police to my door more than once with the tent up and they even found it but thankfully I’d held off planting both times and got away with it.
The paranoia set in thereafter and I didn’t set anything up for as long as I’ve been in rentals.
Now I have moved into a new build property and after popping my head into the loft space my mind immediately got to work thinking about how I could get my 1.2x1.2 tent up.
I’m aware that to grow in the loft I’m going to need to handle insulation. There’s loads up there now on the floor (easily 280-300mm) so that much should be fine.
Thinking of using the LoftZone product to build a raised floor platform over the insulation ensuring plenty space for air under the floor itself.
Will put insulation into the roof between the rafters and seal over that to ensure no heat escape through the roof itself.
Now I know that new builds are not built like homes used to be and it’s probsbly not got a lot of spare support for the weight of the Wilma res and a water butt.
I don’t want to raise my queries with building control as this is really not something I want to publicise that I’m doing.
Basically is there anyone who is a structural engineer and could advise how I could go about strengthening the floor?
I can try to get some pics up this week if it would help. All I’ve seen so far is there is a lot of insulation and knowledge of new builds tells me I’ll have to strengthen it up.
Grew a few grows back in 2014 but had to pack it in due to the situation at home with my ex. Got police to my door more than once with the tent up and they even found it but thankfully I’d held off planting both times and got away with it.
The paranoia set in thereafter and I didn’t set anything up for as long as I’ve been in rentals.
Now I have moved into a new build property and after popping my head into the loft space my mind immediately got to work thinking about how I could get my 1.2x1.2 tent up.
I’m aware that to grow in the loft I’m going to need to handle insulation. There’s loads up there now on the floor (easily 280-300mm) so that much should be fine.
Thinking of using the LoftZone product to build a raised floor platform over the insulation ensuring plenty space for air under the floor itself.
Will put insulation into the roof between the rafters and seal over that to ensure no heat escape through the roof itself.
Now I know that new builds are not built like homes used to be and it’s probsbly not got a lot of spare support for the weight of the Wilma res and a water butt.
I don’t want to raise my queries with building control as this is really not something I want to publicise that I’m doing.
Basically is there anyone who is a structural engineer and could advise how I could go about strengthening the floor?
I can try to get some pics up this week if it would help. All I’ve seen so far is there is a lot of insulation and knowledge of new builds tells me I’ll have to strengthen it up.





